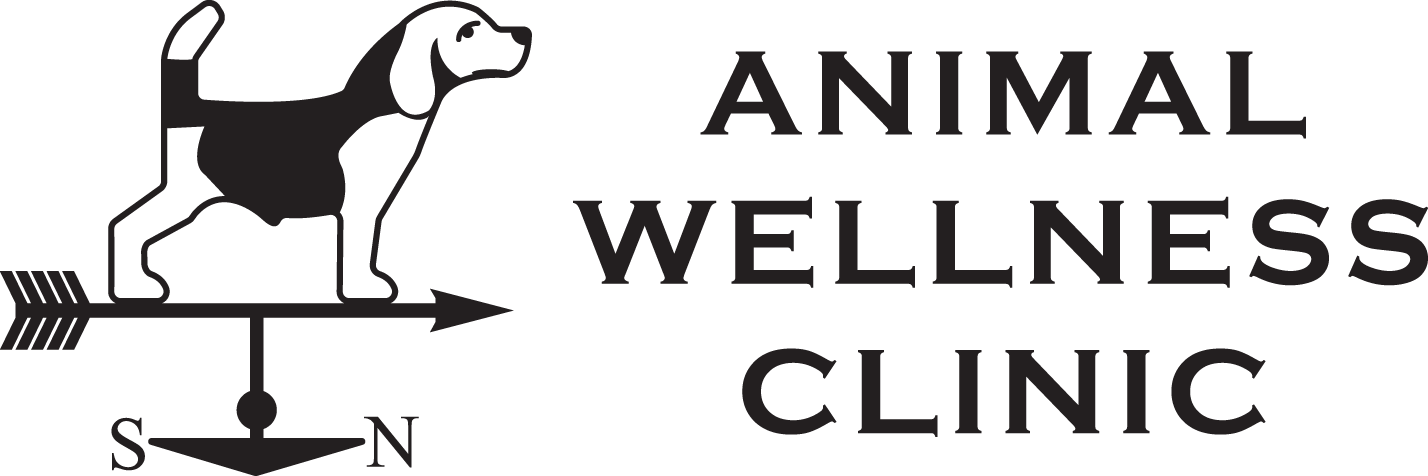
Our Facility
State-of-the-Art Hospital
With 20 years’ experience as a veterinarian, Dr. Bonny Willhite knew what she wanted for the Animal Wellness Clinic facility. She designed and built a state-of-the-art hospital containing cutting-edge equipment and a floorplan that allows the veterinary team to practice the best possible veterinary medicine while at the same time making it a more comfortable environment for your pet.
The Animal Wellness Clinic facility includes many features that most veterinary practices don’t have, including:
a Surgical Suite with two surgery tables so that two sterile procedures can be performed at the same time;
a separate table for surgical induction, clip and prep that is not shared with other treatment areas;
four non-surgical treatment tables;
an advanced imaging room containing a top-of-the-line Cuattro Digital Radiology x-ray system that is high definition with low radiation and an Ultrasound machine;
four recovery runs for post-surgical stay with tempered glass doors instead of grates and bars;
seven large kennels for medical boarding and rescue animal intake boarding that feature tempered glass doors instead of grates and bars; and
three large isolation kennels featuring tempered glass doors, natural light and a separate ventilation system.
Because veterinary visits can cause pets a great deal of stress, fear and anxiety, we embraced several features that are calming for animals when we built our facility, including:
using colors on the walls and floors that are soothing for animals;
constructing the reception area to give animals a feel of walking into a house rather than a hospital;
installing epoxy, antimicrobial medical-grade floors that are non-slippery surfaces without grout so that animals can “grip” the floor;
providing lots of natural sunlight by having many windows and ones that are low to the floor so animals can look out and enjoy the outdoors.

